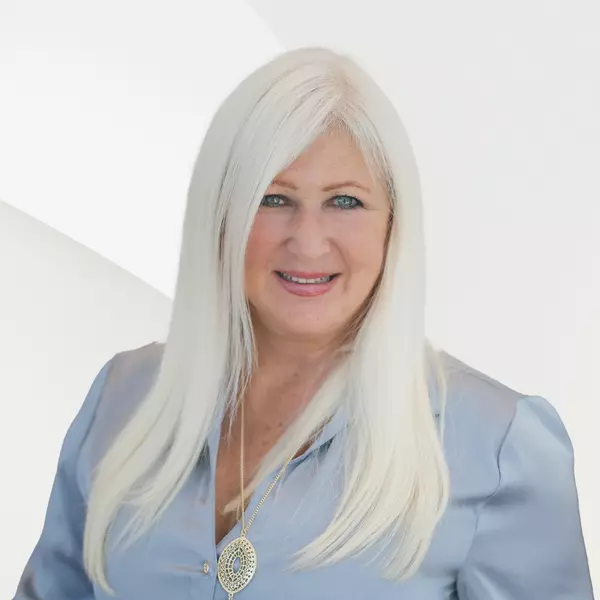
7425 Magnolia Crest Lane Cumming, GA 30028
5 Beds
4.5 Baths
4,039 SqFt
UPDATED:
Key Details
Property Type Single Family Home
Sub Type Single Family Residence
Listing Status Coming Soon
Purchase Type For Sale
Square Footage 4,039 sqft
Price per Sqft $213
Subdivision Meadowbrook Farms
MLS Listing ID 7678694
Style Craftsman,Farmhouse,Traditional
Bedrooms 5
Full Baths 4
Half Baths 1
Construction Status New Construction
HOA Fees $1,620/ann
HOA Y/N Yes
Year Built 2025
Property Sub-Type Single Family Residence
Source First Multiple Listing Service
Property Description
Enjoy the ease of main level living with the Owner's Retreat conveniently located on the first floor in The Castlegrove. Set on almost three-quarters of an acre, this home offers generous space, modern design, and a private setting that makes everyday living feel extraordinary.
An inviting open-concept layout connects the family room, dining area, and chef-inspired kitchen, creating a bright, welcoming flow for entertaining or quiet evenings at home. The butler's pantry adds a touch of everyday luxury, providing extra space for organization or hosting gatherings. Soft cabinetry, light quartz countertops, and brushed-nickel accents give the interior a clean, timeless look filled with natural light.
Step outside to a large, covered porch overlooking a private backyard, ideal for morning coffee or relaxed outdoor dining. Upstairs, a retreat area leads to a covered balcony, offering another peaceful spot to unwind or enjoy fresh air and views of the surrounding trees. Two secondary bedrooms and a versatile hobby room upstairs, along with a guest suite on the main level, give everyone room to make this home their own.
Conveniently located near Lake Lanier, the North Georgia Premium Outlets, and a variety of local dining, shopping, and grocery options, Meadow Brook Farms delivers the perfect blend of comfort and convenience. With easy access to GA-400, you're only minutes from everything North Georgia has to offer.
Location
State GA
County Forsyth
Area Meadowbrook Farms
Lake Name None
Rooms
Bedroom Description Master on Main,Sitting Room,Other
Other Rooms None
Basement None
Main Level Bedrooms 2
Dining Room Great Room, Open Concept
Kitchen Breakfast Bar, Keeping Room, Kitchen Island, Pantry Walk-In, View to Family Room, Other
Interior
Interior Features Entrance Foyer, High Ceilings 10 ft Main, Tray Ceiling(s), Vaulted Ceiling(s), Walk-In Closet(s)
Heating Central, Zoned
Cooling Ceiling Fan(s), Central Air, Zoned
Flooring Carpet, Hardwood
Fireplaces Type None
Equipment Irrigation Equipment
Window Features Double Pane Windows,Insulated Windows
Appliance Dishwasher, Electric Oven, ENERGY STAR Qualified Appliances, Gas Cooktop, Gas Water Heater, Microwave, Range Hood, Tankless Water Heater, Other
Laundry Lower Level
Exterior
Exterior Feature Private Yard
Parking Features Garage, Garage Faces Side, Level Driveway
Garage Spaces 3.0
Fence Back Yard
Pool None
Community Features Clubhouse, Homeowners Assoc, Near Schools, Near Shopping, Near Trails/Greenway, Park, Playground, Other
Utilities Available Cable Available, Electricity Available, Natural Gas Available, Underground Utilities, Water Available, Other
Waterfront Description None
View Y/N Yes
View Park/Greenbelt, Rural, Trees/Woods
Roof Type Shingle
Street Surface Asphalt,Paved
Accessibility None
Handicap Access None
Porch Covered, Front Porch, Rear Porch
Total Parking Spaces 8
Private Pool false
Building
Lot Description Back Yard, Front Yard, Landscaped, Level, Private, Wooded
Story Two
Foundation Slab
Sewer Septic Tank
Water Public
Architectural Style Craftsman, Farmhouse, Traditional
Level or Stories Two
Structure Type Brick 4 Sides,HardiPlank Type
Construction Status New Construction
Schools
Elementary Schools Matt
Middle Schools Liberty - Forsyth
High Schools North Forsyth
Others
HOA Fee Include Maintenance Grounds,Reserve Fund,Swim,Tennis
Senior Community no
Restrictions true
Acceptable Financing Cash, Conventional, FHA, VA Loan
Listing Terms Cash, Conventional, FHA, VA Loan




