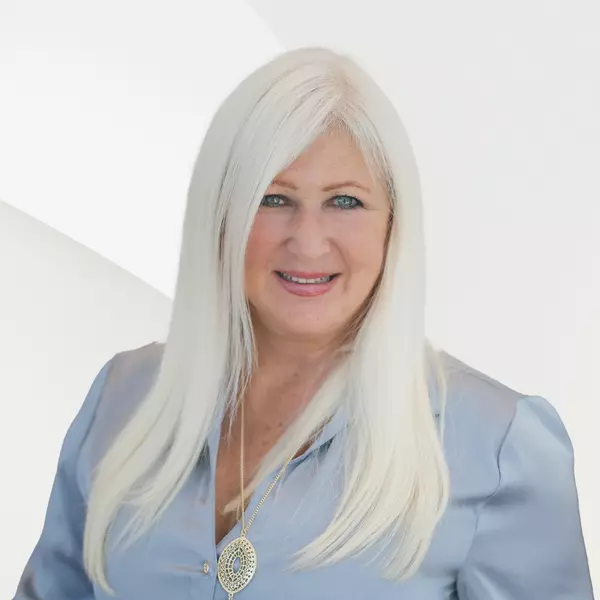
1769 Delaware AVE NE Atlanta, GA 30307
2 Beds
2 Baths
1,359 SqFt
UPDATED:
Key Details
Property Type Single Family Home
Sub Type Single Family Residence
Listing Status Active
Purchase Type For Sale
Square Footage 1,359 sqft
Price per Sqft $456
Subdivision Lake Claire
MLS Listing ID 7665277
Style Bungalow,Cottage
Bedrooms 2
Full Baths 2
Construction Status Updated/Remodeled
HOA Y/N No
Year Built 1920
Annual Tax Amount $6,684
Tax Year 2025
Lot Size 6,098 Sqft
Acres 0.14
Property Sub-Type Single Family Residence
Source First Multiple Listing Service
Property Description
From the moment you step inside, the home feels warm and lived-in in the best possible way. Sunlight pours across the gleaming hardwood floors, and the decorative fireplaces in both the living room and second bedroom add the kind of charm only an older home can offer. The living and dining rooms flow easily together, making the space perfect for cozy evenings, dinner with friends, or relaxed Sunday mornings.
The renovated kitchen is a standout feature—spacious, bright, and equipped with stainless steel appliances that make cooking feel effortless. Just off the main living area, the den steals the show with its vaulted ceiling, skylight, and extra storage. It's the kind of room that instantly feels like your favorite spot in the house.
The owner's suite offers a peaceful retreat with ensuite bathroom featuring a dressing area and new vanity. With major systems recently updated—roof (7 years), furnace (2 years), and water heater (1 year)—you can move in with peace of mind.
One of the most flexible spaces in the home is the oversized mudroom. It doubles as a bonus room and can easily become a study space, hobby room, gym corner, or extra storage—whatever fits your life.
Step outside and you'll fall in love all over again. The large deck overlooks a private, fenced backyard with professionally designed landscaping. Whether you're hosting friends, letting pets roam, or enjoying your morning coffee, it feels like your own little oasis. The covered front porch—with its inviting bed swing—adds even more charm and is perfect for unwinding in the evenings.
Parking is a breeze with off-street space for three cars, accessed from the alley off Arizona Ave. You even get stepless entry from the deck, making daily life easier.
And, of course, you're in Lake Claire—an active, friendly community known for top-rated schools and walkable access to beloved restaurants, shops, and parks. The Lake Claire Land Trust, Candler Park, and Lake Claire Park are all just moments away.
This home isn't just a cute intown cottage—it's the kind of place that instantly feels like it has a story, and is ready for its next chapter with you.
Location
State GA
County Dekalb
Area Lake Claire
Lake Name None
Rooms
Bedroom Description Master on Main
Other Rooms Shed(s)
Basement Crawl Space
Main Level Bedrooms 2
Dining Room Open Concept, Separate Dining Room
Kitchen Breakfast Bar, Cabinets White, Pantry, Stone Counters
Interior
Interior Features High Ceilings 9 ft Main, Low Flow Plumbing Fixtures, Recessed Lighting, Vaulted Ceiling(s)
Heating Central
Cooling Ceiling Fan(s), Central Air
Flooring Ceramic Tile, Hardwood, Laminate
Fireplaces Number 2
Fireplaces Type Decorative
Equipment None
Window Features Window Treatments
Appliance Dishwasher, Dryer, Gas Range, Gas Water Heater, Microwave, Refrigerator
Laundry Main Level, Mud Room
Exterior
Exterior Feature Private Entrance, Private Yard
Parking Features Kitchen Level, Parking Pad, See Remarks
Fence Back Yard, Fenced, Privacy, Wood
Pool None
Community Features Near Public Transport, Near Schools, Near Shopping, Park, Playground, Sidewalks, Street Lights, Tennis Court(s)
Utilities Available Cable Available, Electricity Available, Natural Gas Available, Phone Available, Sewer Available, Water Available
Waterfront Description None
View Y/N Yes
View City
Roof Type Composition
Street Surface Asphalt
Accessibility Accessible Entrance
Handicap Access Accessible Entrance
Porch Covered, Deck, Front Porch
Total Parking Spaces 3
Private Pool false
Building
Lot Description Back Yard, Front Yard, Landscaped, Level, Private, Rectangular Lot
Story One
Foundation Block
Sewer Public Sewer
Water Public
Architectural Style Bungalow, Cottage
Level or Stories One
Structure Type Frame,Wood Siding
Construction Status Updated/Remodeled
Schools
Elementary Schools Mary Lin
Middle Schools David T Howard
High Schools Midtown
Others
Senior Community no
Restrictions false
Tax ID 15 211 04 255
Acceptable Financing 1031 Exchange, Cash, Conventional, FHA, VA Loan
Listing Terms 1031 Exchange, Cash, Conventional, FHA, VA Loan
Virtual Tour https://tinyurl.com/1769Delawarevideo







