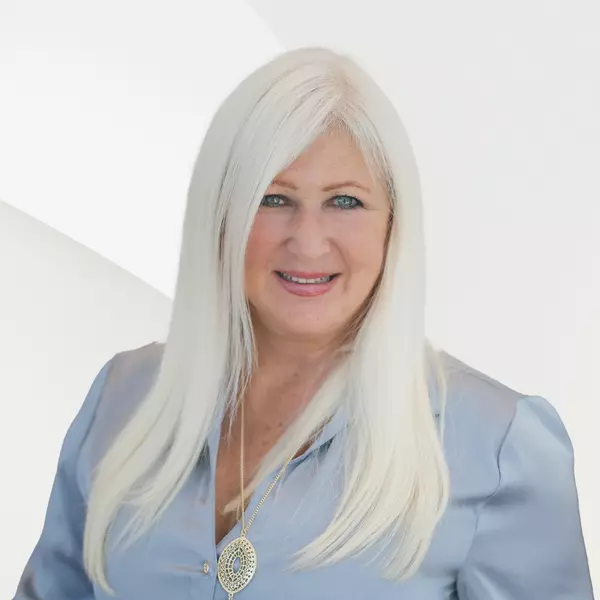
3740 Hampshire WALK SW Atlanta, GA 30331
5 Beds
3 Baths
2,888 SqFt
UPDATED:
Key Details
Property Type Single Family Home
Sub Type Single Family Residence
Listing Status Active
Purchase Type For Sale
Square Footage 2,888 sqft
Price per Sqft $133
Subdivision Hampshire Park
MLS Listing ID 7664355
Style Traditional
Bedrooms 5
Full Baths 3
Construction Status Resale
HOA Fees $250/ann
HOA Y/N Yes
Year Built 2019
Annual Tax Amount $6,789
Tax Year 2025
Lot Size 6,098 Sqft
Acres 0.14
Property Sub-Type Single Family Residence
Source First Multiple Listing Service
Property Description
Welcome home! Built in 2019, this beautifully cared-for 5-bedroom, 3-bath home feels fresh, open, and move-in ready. You'll love the bright, open layout where the kitchen—complete with a large center island—flows right into the family room, making it easy to cook, chat, and spend time together.
There's a full bedroom and bath on the main level, perfect for guests or a home office. Upstairs, you'll find a spacious loft that's great for a playroom, movie space, or reading nook. The oversized primary suite is a true retreat, featuring a huge walk-in closet and plenty of room to unwind.
Step outside to a nice-sized fenced backyard with neighbors only on one side—offering a bit more privacy and space to enjoy.
Conveniently located less than 5 minutes from the interstate and close to shopping, restaurants, and just 20 minutes from the airport, this home offers comfort, convenience, and style all in one.
Location
State GA
County Fulton
Area Hampshire Park
Lake Name None
Rooms
Bedroom Description Oversized Master
Other Rooms None
Basement None
Main Level Bedrooms 1
Dining Room Other
Kitchen Breakfast Room, Eat-in Kitchen, Kitchen Island, Pantry Walk-In
Interior
Interior Features Entrance Foyer, Walk-In Closet(s)
Heating Central
Cooling Ceiling Fan(s), Central Air
Flooring Carpet, Other
Fireplaces Number 1
Fireplaces Type Family Room
Equipment None
Window Features Double Pane Windows
Appliance Dishwasher, Gas Range, Microwave, Refrigerator
Laundry In Hall, Laundry Room, Upper Level
Exterior
Exterior Feature None
Parking Features Garage
Garage Spaces 2.0
Fence Back Yard
Pool None
Community Features None
Utilities Available Electricity Available, Natural Gas Available, Water Available
Waterfront Description None
View Y/N Yes
View Neighborhood
Roof Type Other
Street Surface Paved
Accessibility None
Handicap Access None
Porch Patio
Private Pool false
Building
Lot Description Back Yard, Front Yard, Level
Story Two
Foundation Slab
Sewer Public Sewer
Water Public
Architectural Style Traditional
Level or Stories Two
Structure Type Brick Front,HardiPlank Type
Construction Status Resale
Schools
Elementary Schools Continental Colony
Middle Schools Ralph Bunche
High Schools D. M. Therrell
Others
Senior Community no
Restrictions false
Tax ID 14F0005 LL1397
Ownership Fee Simple
Financing no
Virtual Tour https://u.listvt.com/mls/216807721







