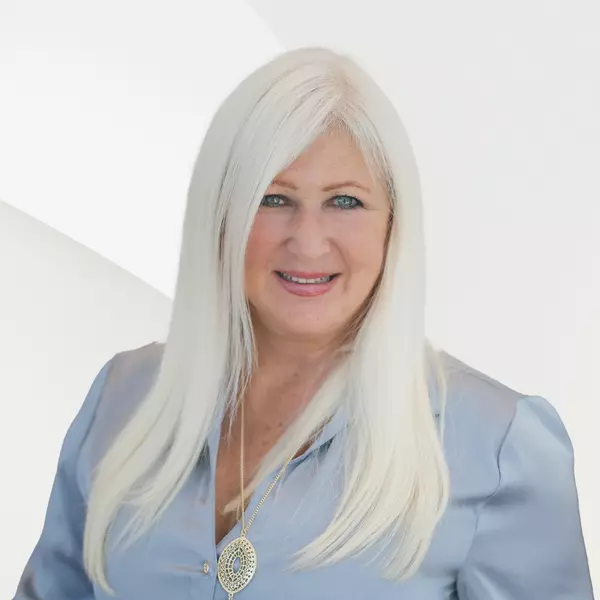
127 Fog RD NE Resaca, GA 30735
3 Beds
2 Baths
1,500 SqFt
UPDATED:
Key Details
Property Type Single Family Home
Sub Type Single Family Residence
Listing Status Active Under Contract
Purchase Type For Sale
Square Footage 1,500 sqft
Price per Sqft $210
MLS Listing ID 7656718
Style Ranch
Bedrooms 3
Full Baths 2
Construction Status Under Construction
HOA Y/N No
Year Built 2025
Annual Tax Amount $61
Tax Year 2024
Lot Size 1.000 Acres
Acres 1.0
Property Sub-Type Single Family Residence
Source First Multiple Listing Service
Property Description
The chef's kitchen impresses with custom wood cabinetry, granite countertops, stainless steel appliances, and an oversized island - perfect for entertaining or casual gatherings. Retreat to the primary suite, complete with a spacious walk-in closet and a luxurious bath adorned with handcrafted tile work and elegant quartzite countertops. Two additional bedrooms and a beautifully appointed guest bath showcase the same elevated finishes, offering versatility for family, guests, or a private office. Enjoy peaceful mornings on the inviting front porch or unwind on the covered back patio, overlooking the level, private grounds with ample room for future expansion. Conveniently located just minutes from the interstate, this home offers a serene setting with easy access to both Atlanta and Chattanooga. Schedule your showing today!
Location
State GA
County Gordon
Area None
Lake Name None
Rooms
Bedroom Description Master on Main
Other Rooms None
Basement None
Main Level Bedrooms 3
Dining Room Open Concept
Kitchen Cabinets Stain, Kitchen Island, Stone Counters, View to Family Room
Interior
Interior Features Disappearing Attic Stairs, High Ceilings 9 ft Main
Heating Central
Cooling Ceiling Fan(s), Central Air
Flooring Luxury Vinyl, Tile
Fireplaces Type None
Equipment None
Window Features Double Pane Windows
Appliance Dishwasher, Electric Range, Refrigerator
Laundry Laundry Room, Main Level
Exterior
Exterior Feature Private Yard
Parking Features Driveway, Level Driveway, Parking Pad
Fence None
Pool None
Community Features None
Utilities Available Electricity Available, Water Available
Waterfront Description None
View Y/N Yes
View Trees/Woods
Roof Type Composition
Street Surface Asphalt
Accessibility None
Handicap Access None
Porch Covered, Front Porch, Rear Porch
Private Pool false
Building
Lot Description Corner Lot, Level
Story One
Foundation Slab
Sewer Septic Tank
Water Public
Architectural Style Ranch
Level or Stories One
Structure Type Vinyl Siding
Construction Status Under Construction
Schools
Elementary Schools Tolbert
Middle Schools Ashworth
High Schools Gordon Central
Others
Senior Community no
Restrictions false
Tax ID 051 161B







